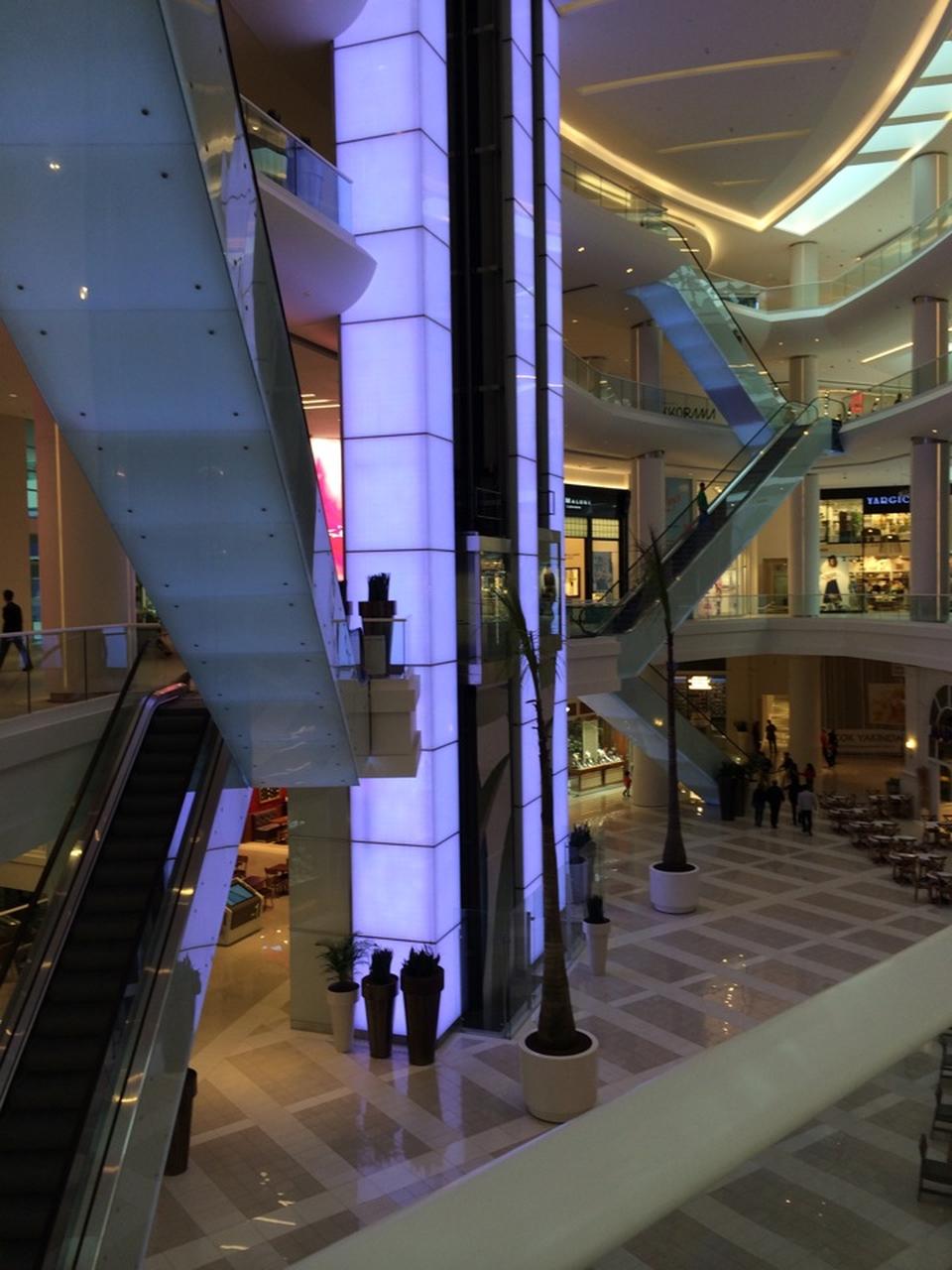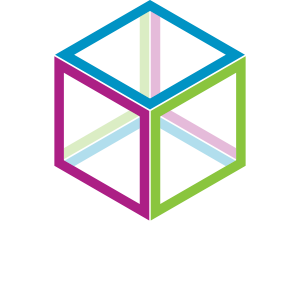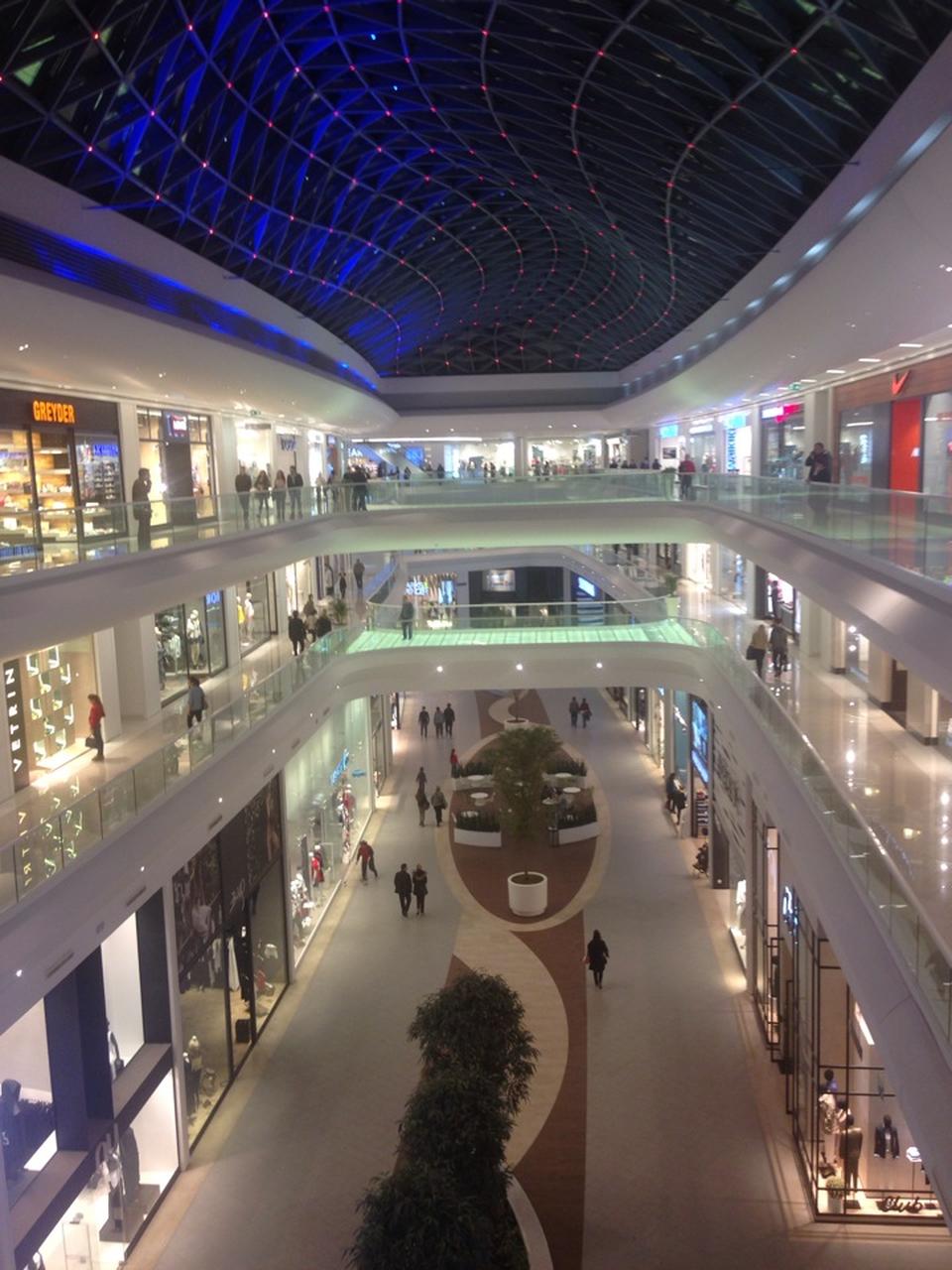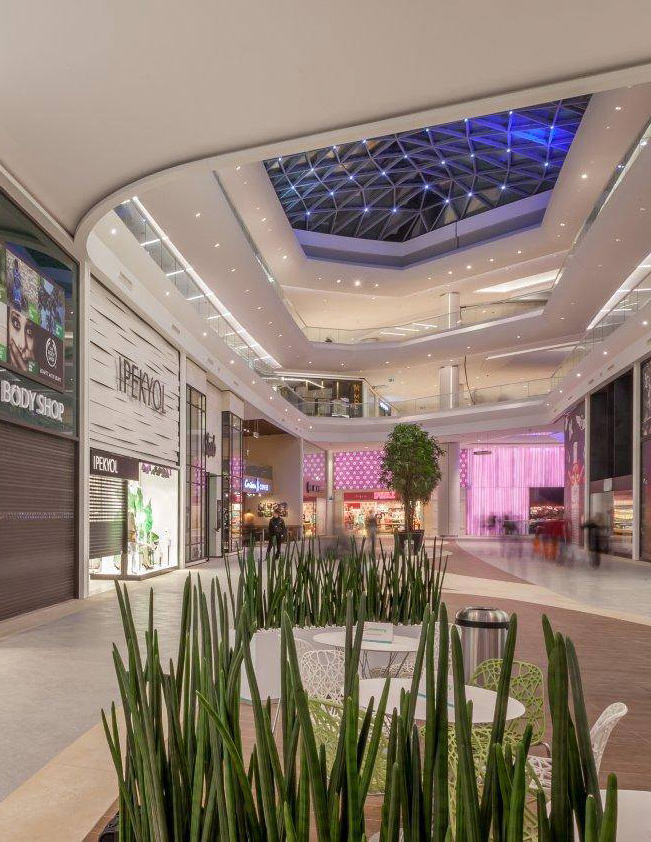Akaysa Mall

Akaysa Mall
This massive retail development included 80,000 sqm GLA with 3 levels of shopping above ground and several levels of parking below. Conceptual design documents were presented to the international developers and converted to preliminary construction documents and specs for local engineering and language translation. Onsite meetings were needed to accommodate changes and local fixture sources. Chroma team members completed full lighting design for mall, office lobbies, roadways and exterior guest areas.
Back To PortfolioProject Category
Mall
Project Location
Istanbul, Turkey
Project Client
Akiş REIT
Project Architect
DDG Architects
Services
Full Lighting Design
Fun Fact
Turkey's smoking laws changed while this building was under construction which would have sent patrons outside to smoke. The owners decided to remove a roof from a large indoor court which required a huge lighting adjustment.




